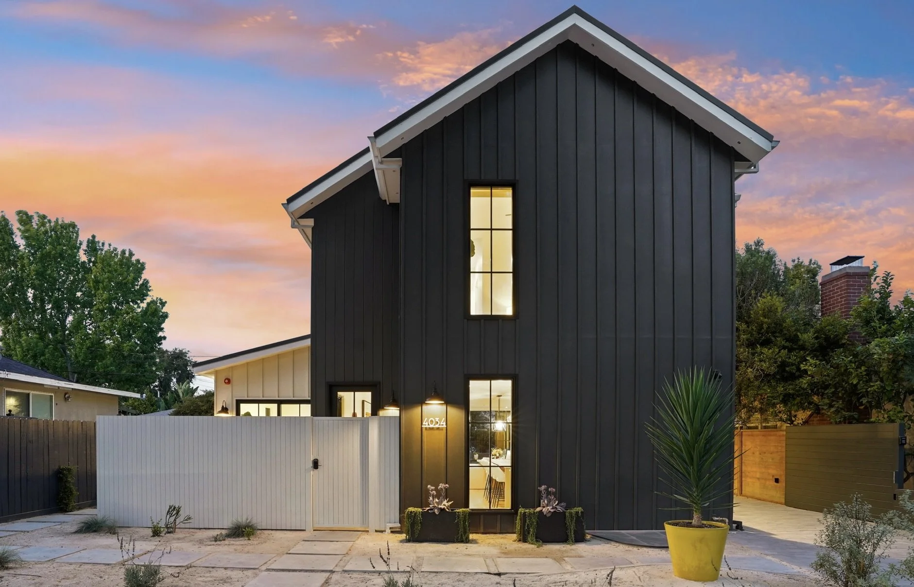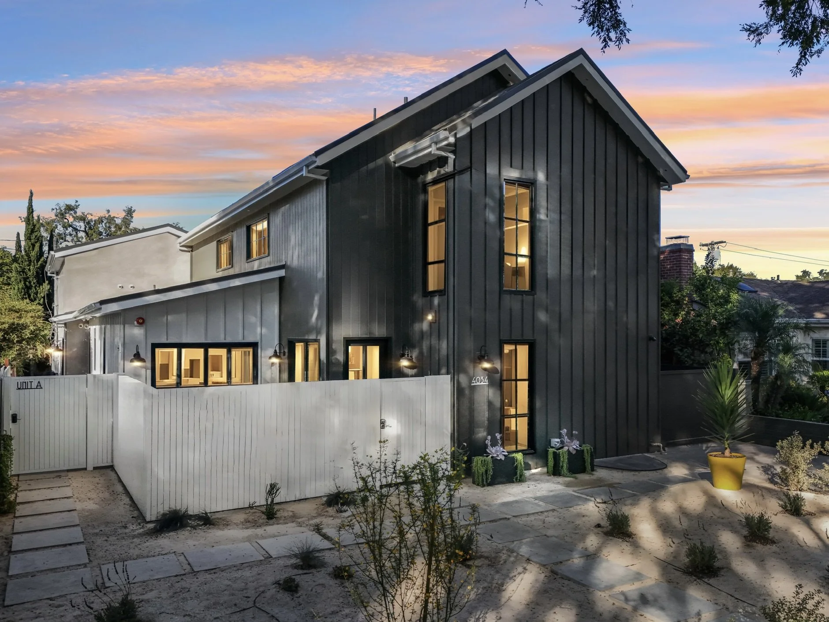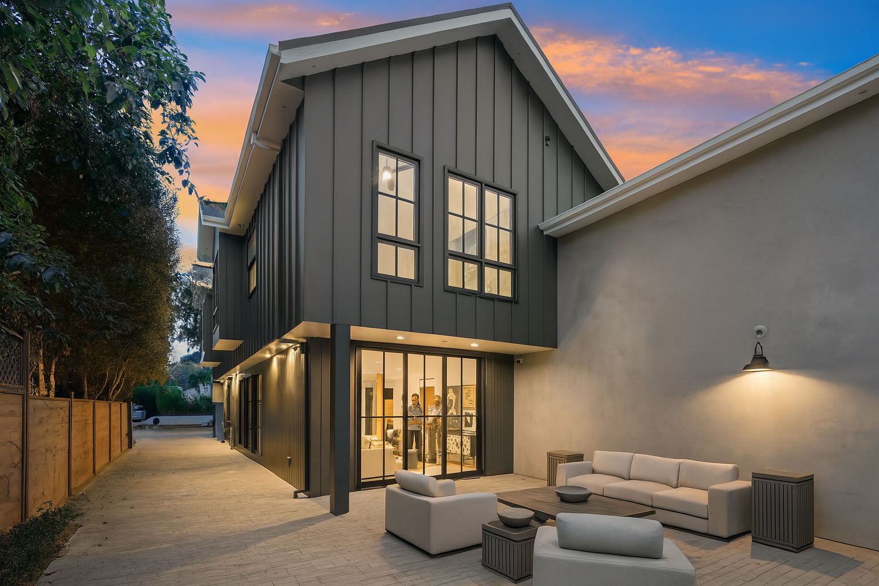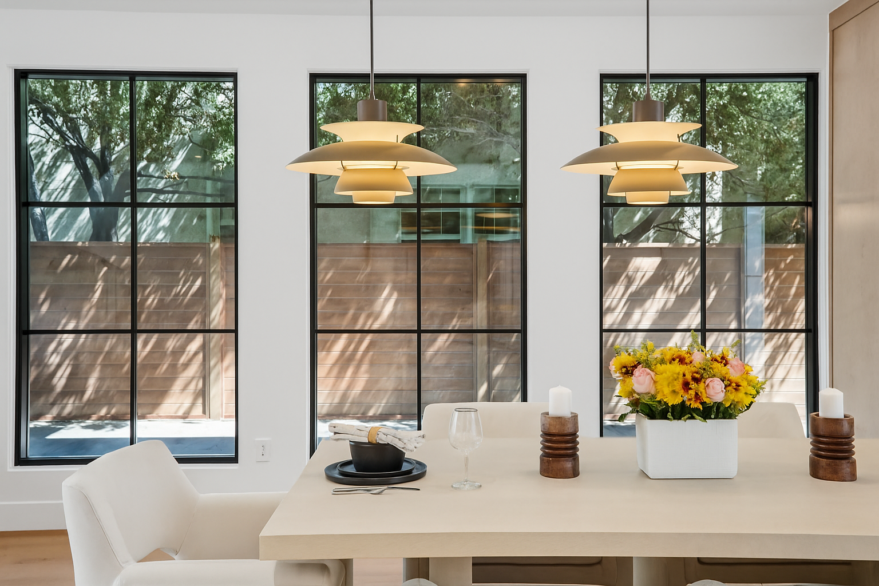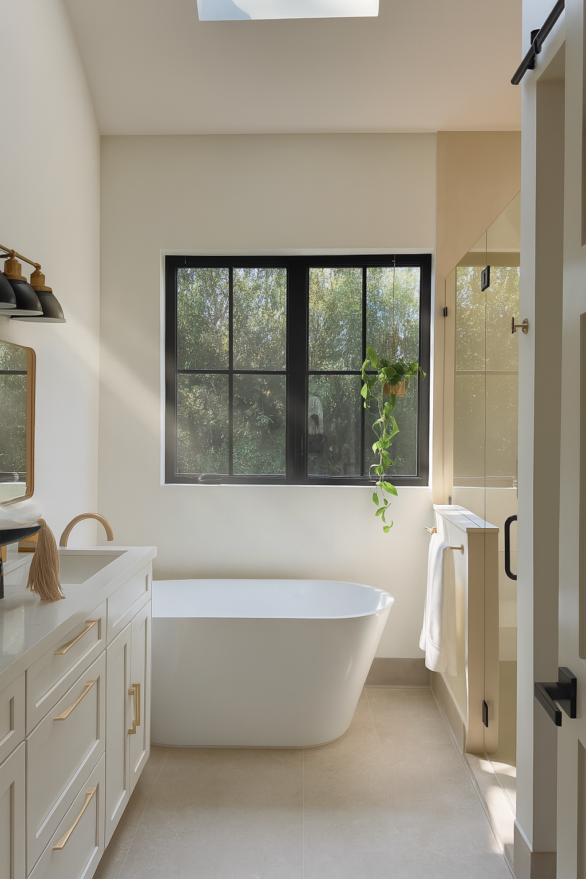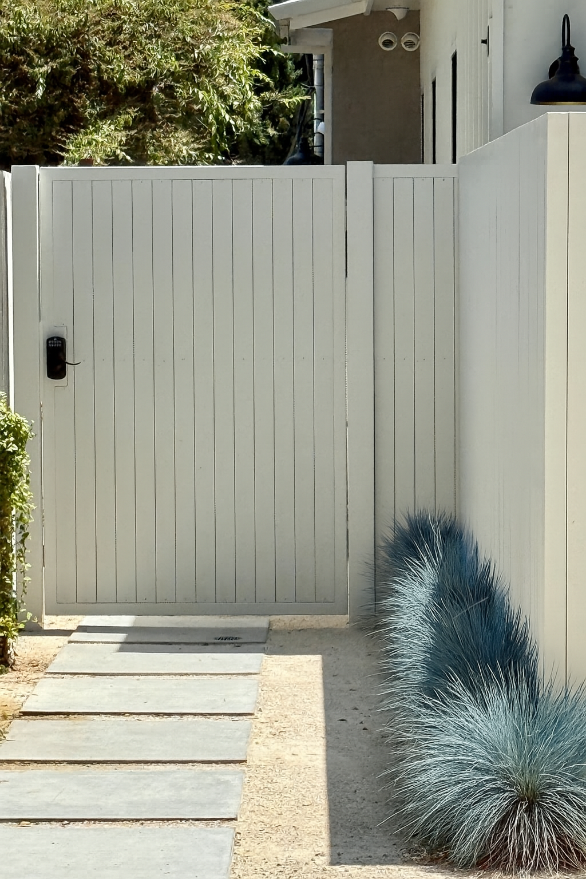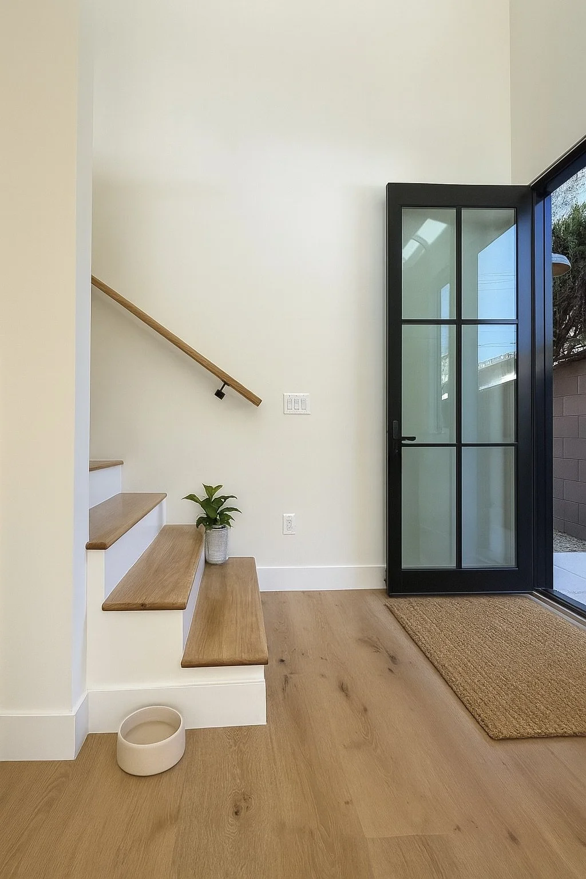Coolidge
Project Type
New Single Family + ADU
Status
Completed July 2025
Location
Culver City, CA
The front of the house features a private side entrance for the rear ADU.
The two story massing is "stepped" down to side yard for a better fit within the existing neighborhood.
The back patio of the main house.
The permeable pavers along the driveway complement the views from inside to outside.
The landscaping, when fully grown will contrast nicely with the color palette of the house.
The skylights at the top of the double height entry bring warm natural daylight to the main stairs.
The dining area is framed by three large windows, that although face south, are in shaded by trees.
Window seats are a nice complement to the main bedrooms.
Window seats are a nice complement to the main bedrooms.
Toward the front of the house, the primary bedroom features large wooden beams at the top of the cathedral ceilings.
The primary bath, although featuring a large window, is completely private and a true retreat.
Skylights bring natural light into the plaster covered shower and bath area.
The private ADU entrance at the side of the house.
The entry to the ADU with stairs going to the loft on the left.
The ADU is a two story space complemented as always with natural daylight and warmth.


